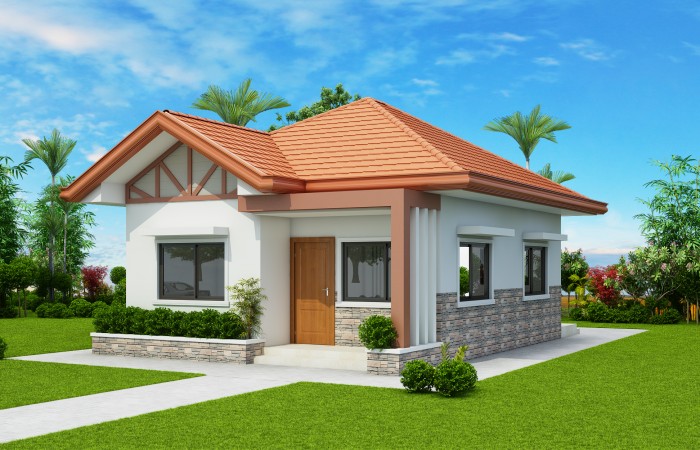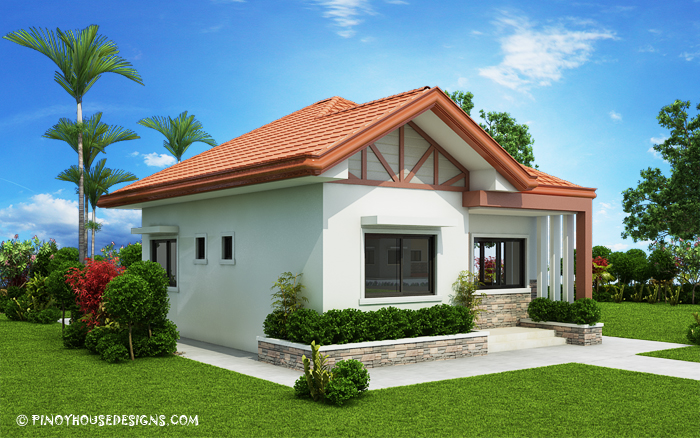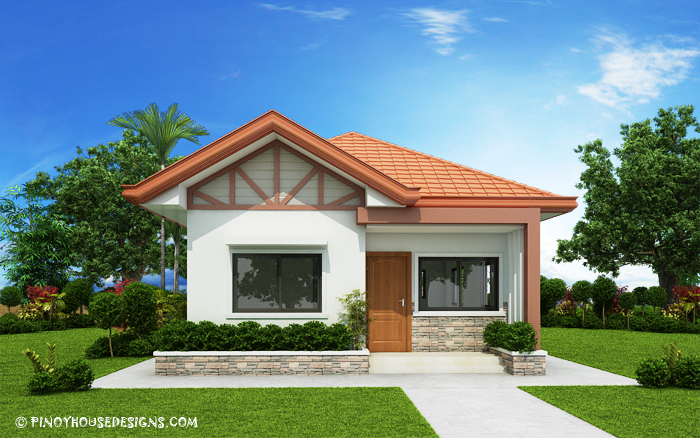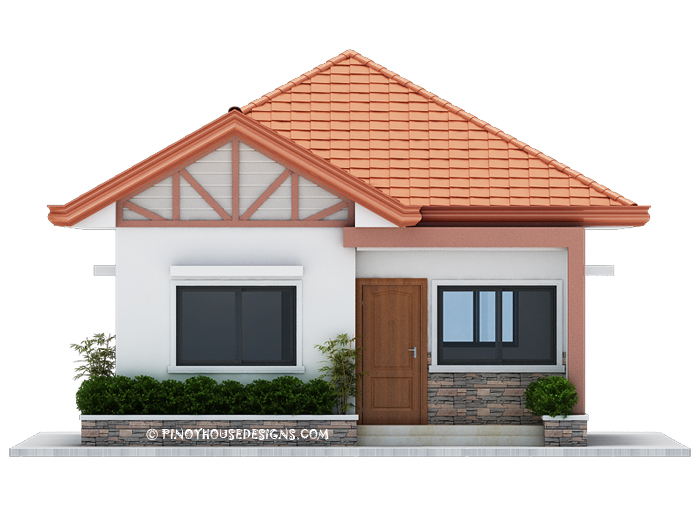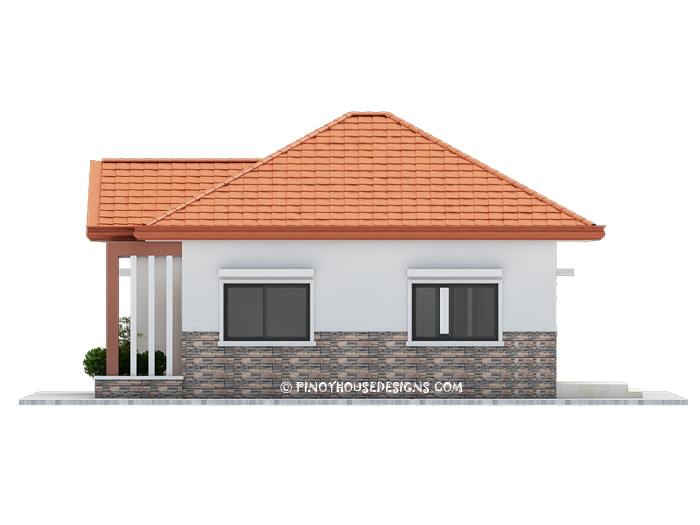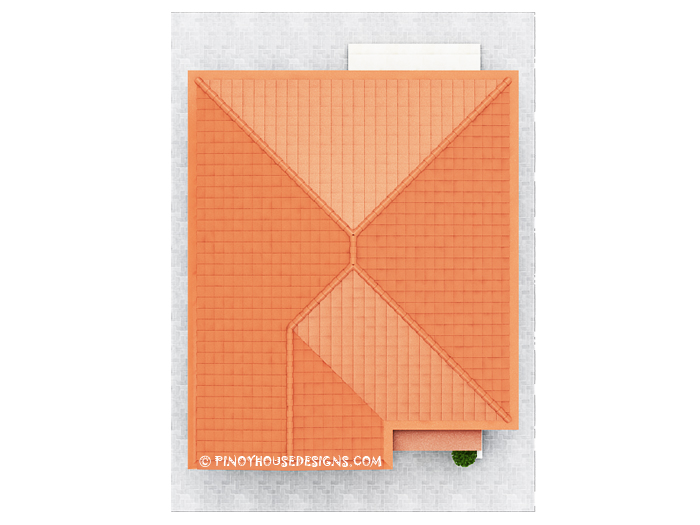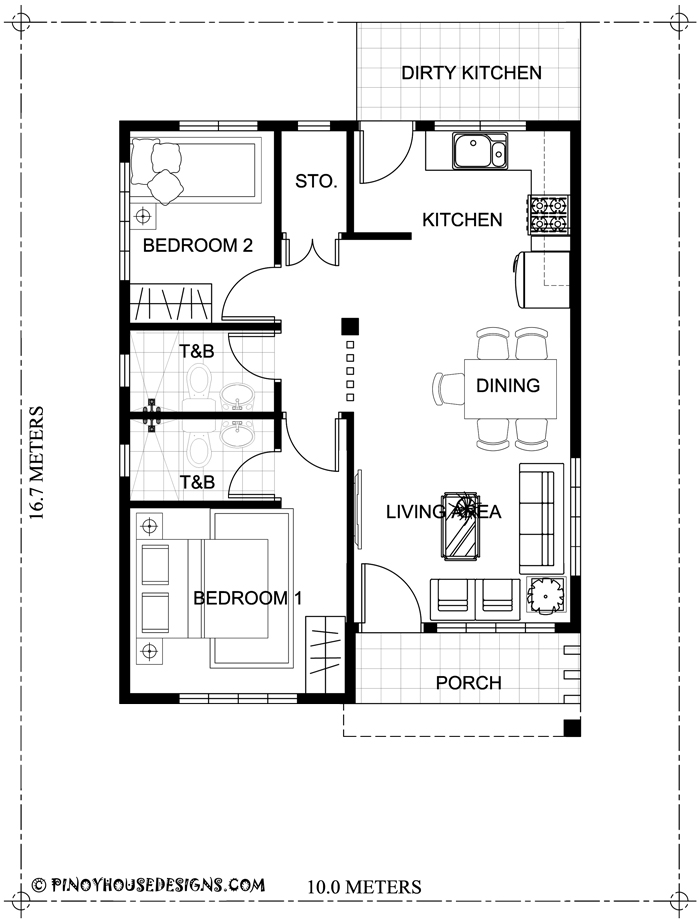These are the Sizes, Plans and Prices of 2 Bedroom Small House Designs, Check Now!
Dream House - Welcome to our simple site, this 2 bedroom minimalist home design idea can be an inspiration for those of you who need it. With an affordable cost, you can already have a small house that is quite luxurious.
Two bedroom small house design PHD-2017035 is small version of Ruben Model. Simple design with long span galvanized iron roofing, pre-paint metal tile effect on steel purlins and trusses. Wall is white paint all around with brick wall accent on the living room to kitchen side.
This house model is 61 square meters total floor area that includes the small porch at the front. Very feasible to build in at least 134 square meters lot area with at least 10 meters width to maintain 1.5 meters setback in each side of the house. The front and back is design so that the back side will have at least 2 meters setback and front with 3 meters.
The main features of this house consist of the open ended living room, pre-painted long span roofing, wood panel doors, 2 toilet and bath, aluminum framed sliding windows and brick wall accents.
Check below the different elevations, name front view, left side view, rear view and right side view. Each view indicating even small details of the house. Top view is also the roof plan.
FRONT LOOK
LEFT SIDE VIEW
BACK VIEW
RIGHT SIDE VIEW
ROOF PLAN
No mater house big or small a house be, this design is also a complete house with all the amenities it can offer. Feel free to use this concept for your future house, after all pinoyhousedesigns.com is here to provide you with endless house concepts. Don’t forget to share and like!
ESTIMATED COST RANGE
Budget in different Finishes. Values shown here are rough estimate for each finishes and for budgetary purposes only. Budget already includes Labor and Materials and also within the range quoted by most builders. Budget Currency is in Philippine Peso (Php).
- Rough Finished Budget: 732,000 – 854,000
- Semi Finished Budget: 796,000 – 1,098,000
- Conservatively Finished Budget: 1,220,000 – 1,340,000
- Elegantly Finished Budget: 1,464,000 – 1,708,000
Do you want to build a house? You can find inspiration on the pinoyhousedesigns.com site.
Source: pinoyhousedesigns.com

